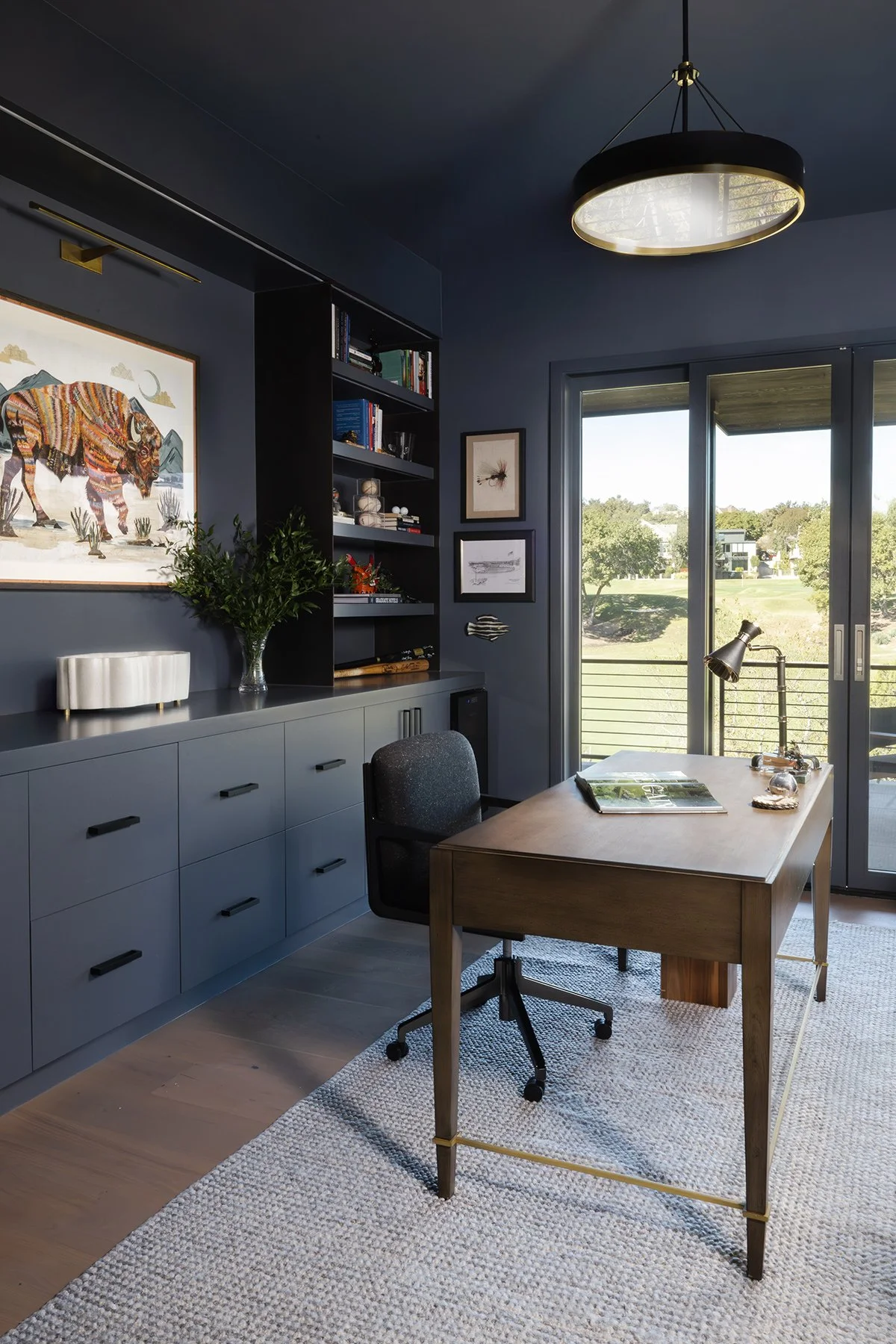Westlake Guest House
Location: Austin, TX
Architect: Cornerstone Architects
Builder: Next Custom Homes
Photographer: Rachel Alyse Photography
Situated along the fairway of the Austin Country Club, this modern luxury guest house is designed to offer a perfect retreat for both entertainment and relaxation. Collaborating with Cornerstone Architects and Next Custom Homes, Owen Group Interiors embraced a modern aesthetic with a distinct Hill Country twist, incorporating locally sourced materials such as native stone to blend the home seamlessly with its surroundings. The main level features an expansive open living and dining area with a custom bar, complemented by a full-sized kitchen. Large sliding glass doors open to a spacious outdoor living area, complete with a summer kitchen—ideal for entertaining guests while enjoying the picturesque views of the golf course and creek below. The house, perched on steep terrain, offers a bedroom suite on each floor and overlooks the serene landscape. The lower level includes a second living area with a golf simulator, a small gym with an infrared sauna, and a study, ensuring that every need is met.





















